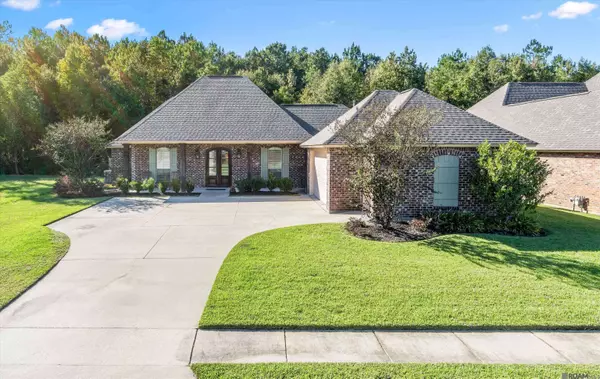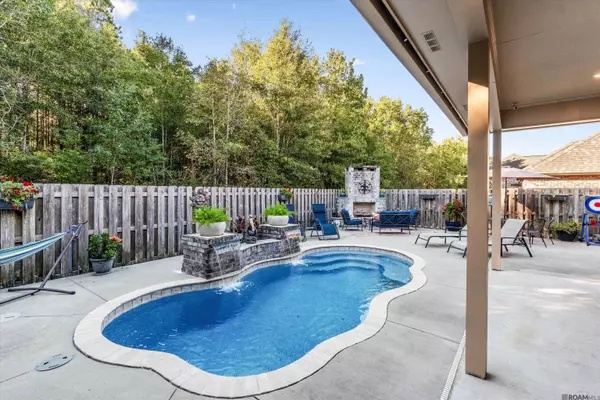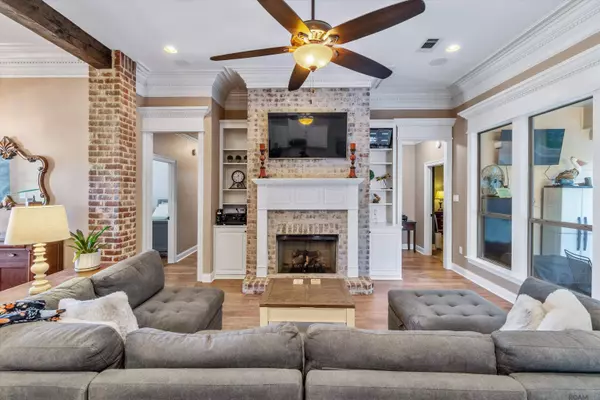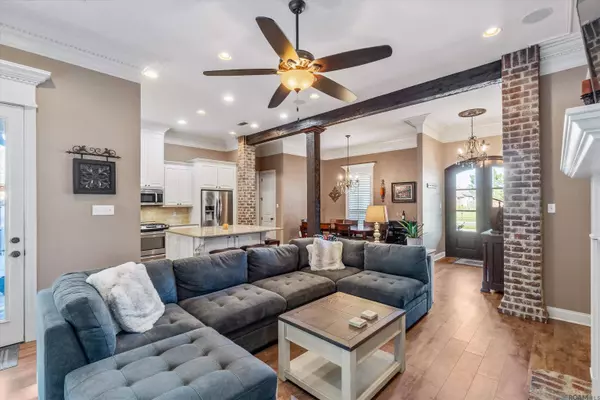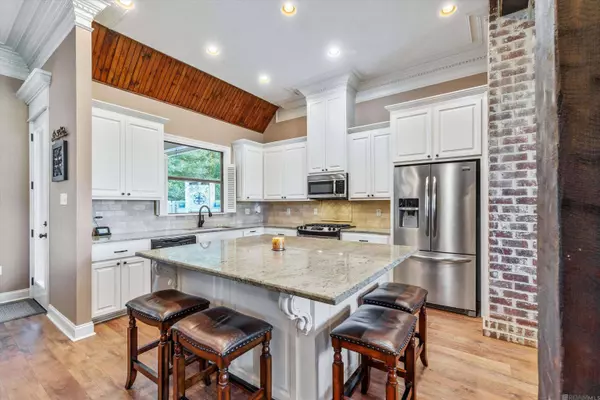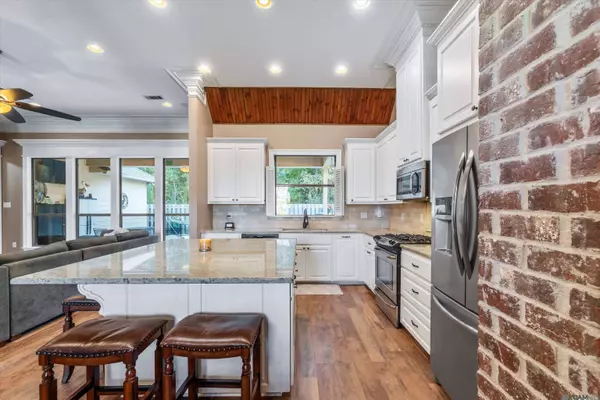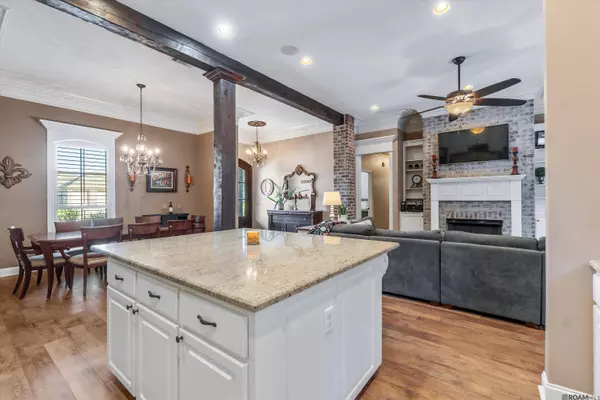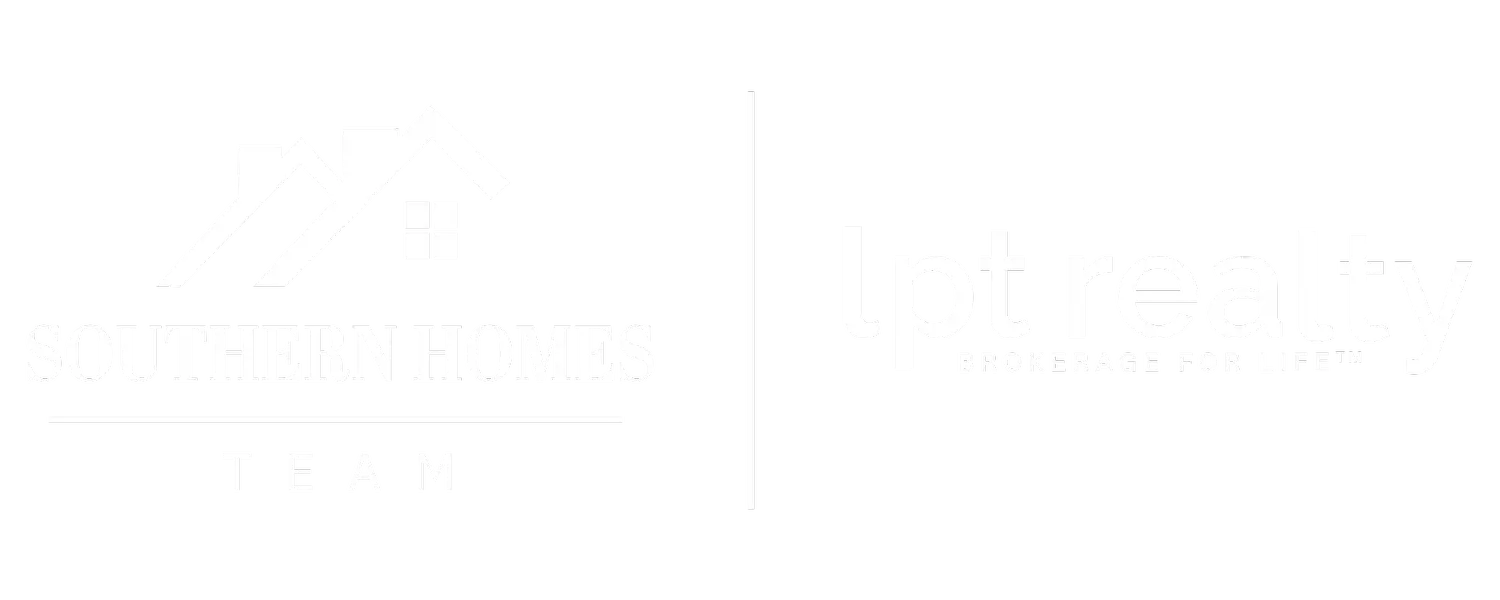
VIDEO
GALLERY
PROPERTY DETAIL
Key Details
Property Type Single Family Home
Sub Type Detached Single Family
Listing Status Pending
Purchase Type For Sale
Square Footage 2, 125 sqft
Price per Sqft $178
Subdivision Collins Place
MLS Listing ID 2025020161
Style French
Bedrooms 4
Full Baths 3
HOA Fees $325/ann
HOA Y/N true
Year Built 2015
Lot Size 10,454 Sqft
Property Sub-Type Detached Single Family
Location
State LA
County Livingston
Rooms
Primary Bedroom Level First
Dining Room 96.2
Kitchen 146.06
Building
Story 1
Foundation Slab
Sewer Comm. Sewer
Water Public
Interior
Interior Features Built-in Features, Ceiling 9'+, Tray Ceiling(s), Ceiling Varied Heights, Vaulted Ceiling(s), Crown Molding, In-Law Floorplan
Heating Gas Heat
Cooling Central Air, Ceiling Fan(s)
Flooring Ceramic Tile, VinylTile Floor
Fireplaces Type Outside, 2 Fireplaces, Gas Log
Appliance Gas Stove Con, Gas Cooktop, Dishwasher, Disposal, Microwave, Range/Oven
Laundry Electric Dryer Hookup, Washer Hookup, Washer/Dryer Hookups
Exterior
Exterior Feature Landscaped
Garage Spaces 2.0
Fence Full, Privacy
Pool In Ground, Fiberglass
Community Features Playground
Utilities Available Cable Connected
Roof Type Shingle
Garage true
Private Pool true
Schools
Elementary Schools Livingston Parish
Middle Schools Livingston Parish
High Schools Livingston Parish
Others
Acceptable Financing Cash, Conventional, FHA, FMHA/Rural Dev, VA Loan
Listing Terms Cash, Conventional, FHA, FMHA/Rural Dev, VA Loan
Special Listing Condition As Is
SIMILAR HOMES FOR SALE
Check for similar Single Family Homes at price around $380,000 in Walker,LA

Active
$265,000
30403 Lafleur Rue, Walker, LA 70785
Listed by Keller Williams Realty Premier Partners3 Beds 2 Baths 1,575 SqFt
Open House
$244,505
32562 White Bloom Ln, Walker, LA 70785
Listed by Cicero Realty, LLC3 Beds 2 Baths 1,498 SqFt
Active
$499,900
13275 Brookcrest Dr, Walker, LA 70785
Listed by Covington & Associates Real Estate, LLC5 Beds 3 Baths 2,975 SqFt
CONTACT


