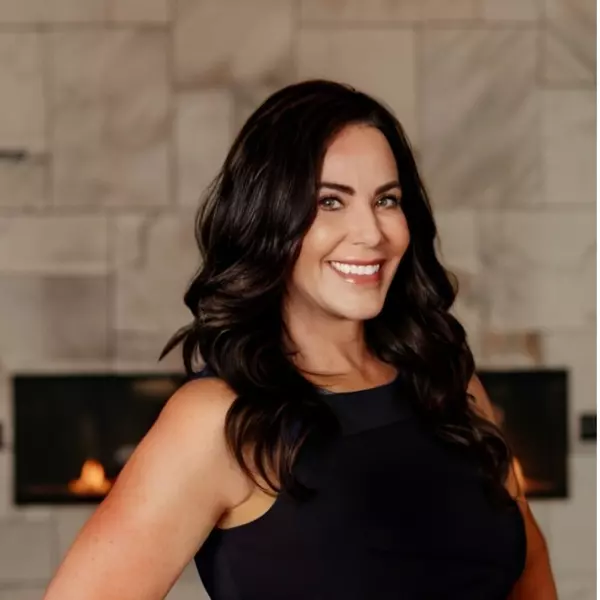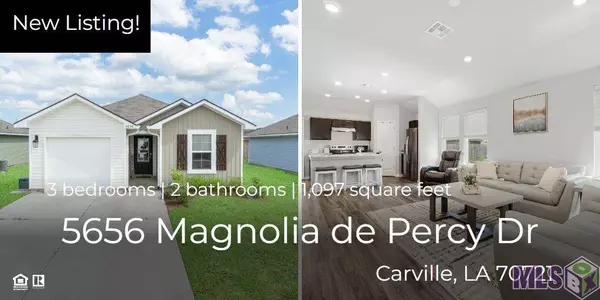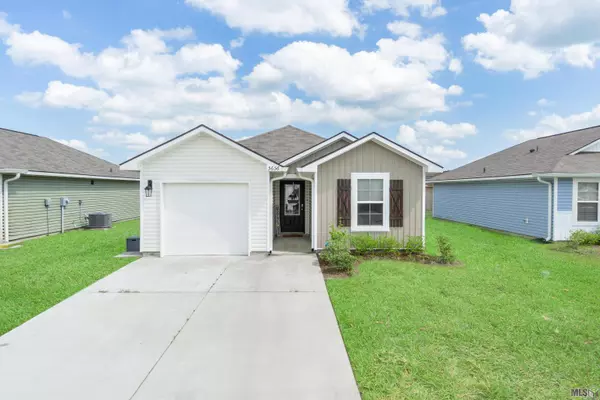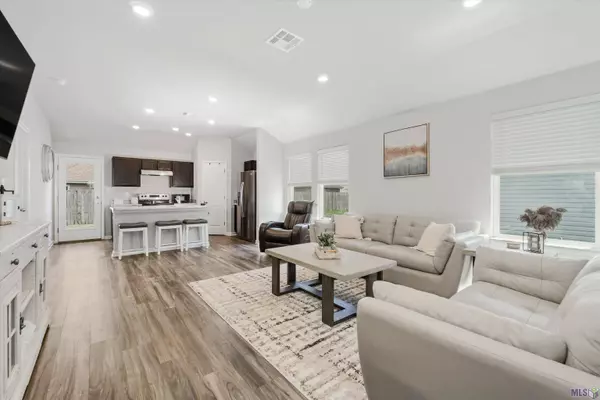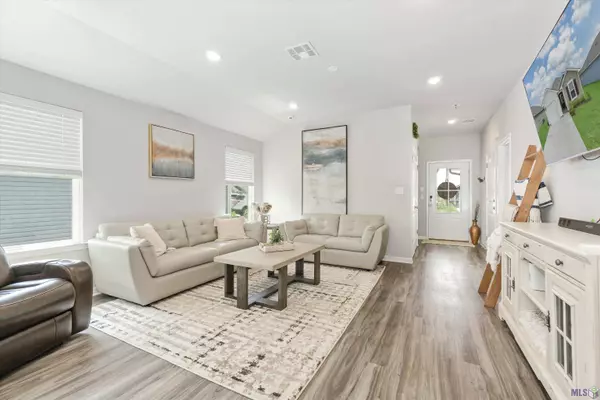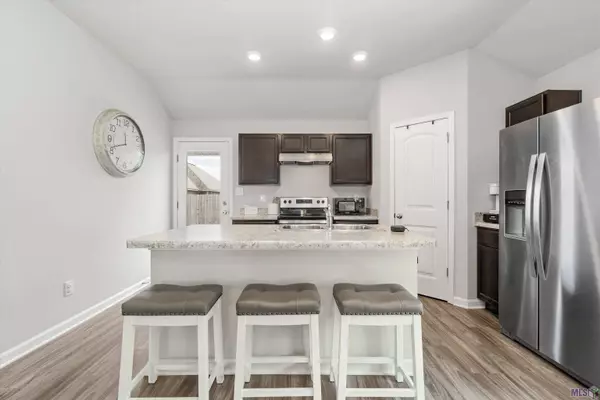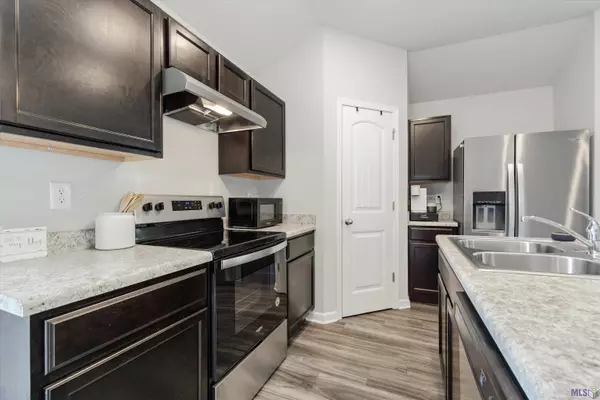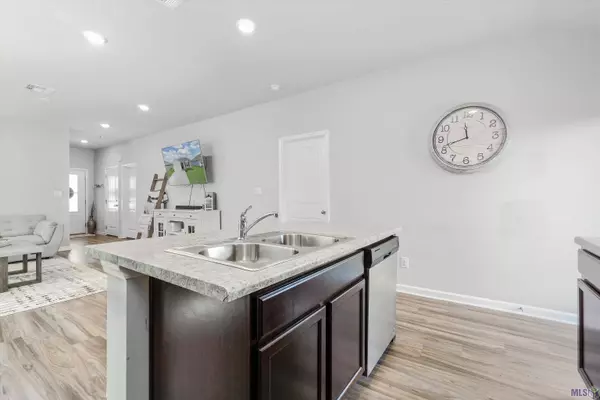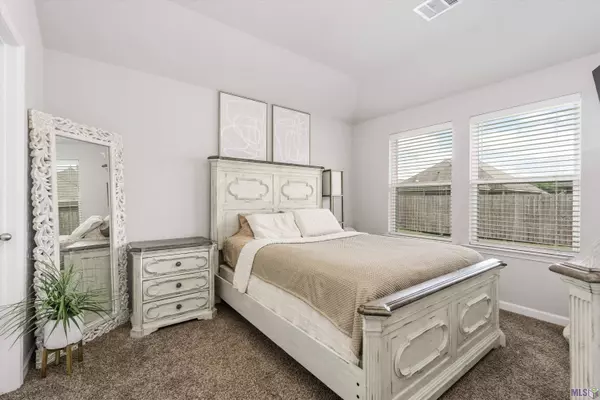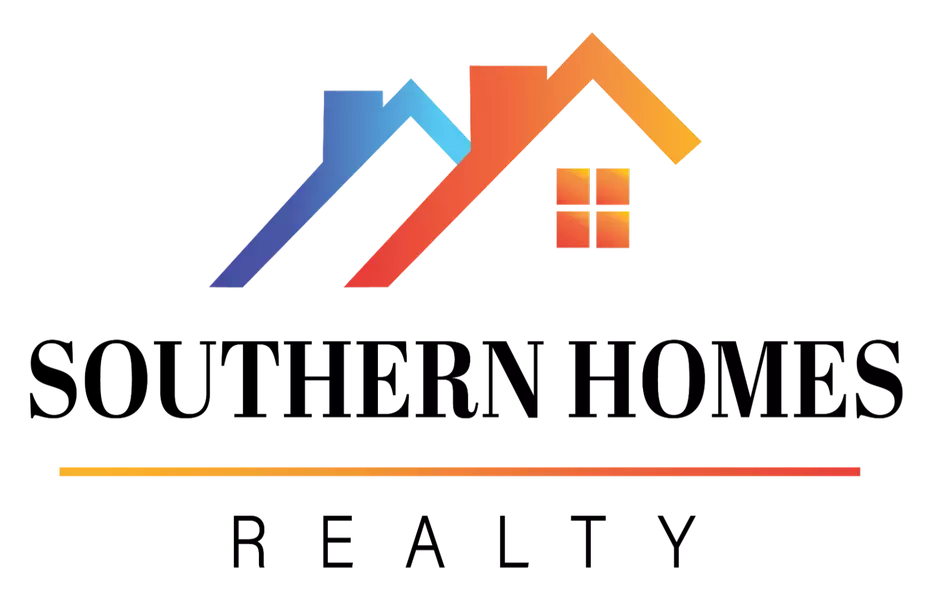
GALLERY
PROPERTY DETAIL
Key Details
Sold Price $180,000
Property Type Single Family Home
Sub Type Detached Single Family
Listing Status Sold
Purchase Type For Sale
Square Footage 1, 100 sqft
Price per Sqft $163
Subdivision Magnolia Springs
MLS Listing ID 2023009587
Sold Date 06/14/23
Style Traditional
Bedrooms 3
Full Baths 2
Year Built 2021
Lot Size 5,401 Sqft
Property Sub-Type Detached Single Family
Location
State LA
County Iberville
Rooms
Kitchen 170.731
Building
Story 1
Foundation Slab: Post Tension Found
Sewer Public Sewer
Water Public
Interior
Interior Features Ceiling 9'+, Ceiling Varied Heights, In-Law Floorplan
Heating Central
Cooling Central Air, Ceiling Fan(s)
Flooring Ceramic Tile, VinylTile Floor
Appliance Elec Stove Con, Electric Cooktop, Dishwasher, Disposal, Range/Oven
Laundry Electric Dryer Hookup, Washer Hookup, Washer/Dryer Hookups
Exterior
Garage Spaces 1.0
Utilities Available Cable Connected
Roof Type Shingle
Garage true
Private Pool false
Schools
Elementary Schools Iberville Parish
Middle Schools Iberville Parish
High Schools Iberville Parish
Others
Acceptable Financing Cash, Conventional, FHA, FMHA/Rural Dev, VA Loan
Listing Terms Cash, Conventional, FHA, FMHA/Rural Dev, VA Loan
Special Listing Condition As Is
SIMILAR HOMES FOR SALE
Check for similar Single Family Homes at price around $180,000 in St Gabriel,LA
CONTACT
