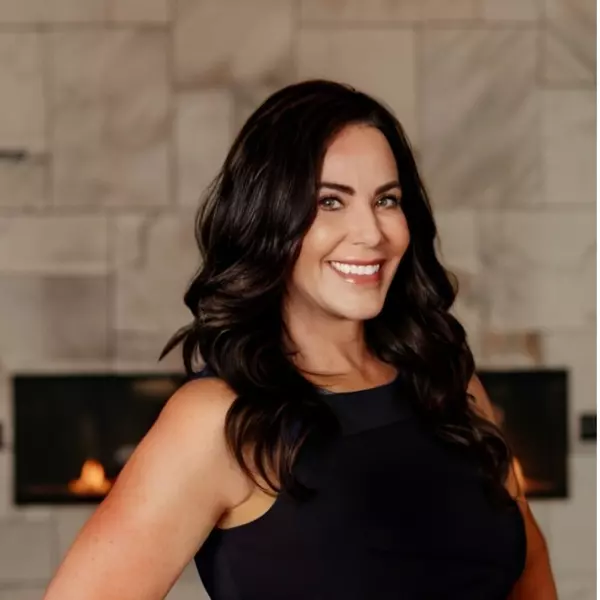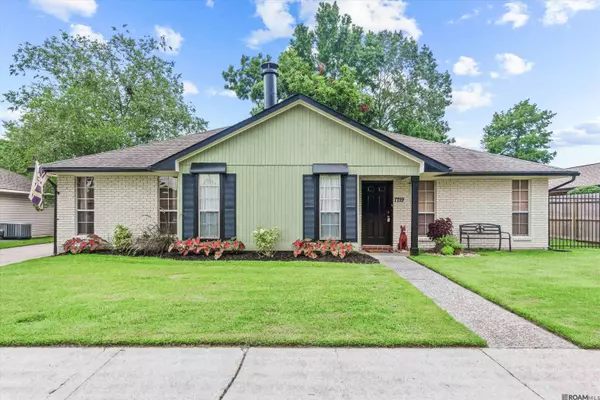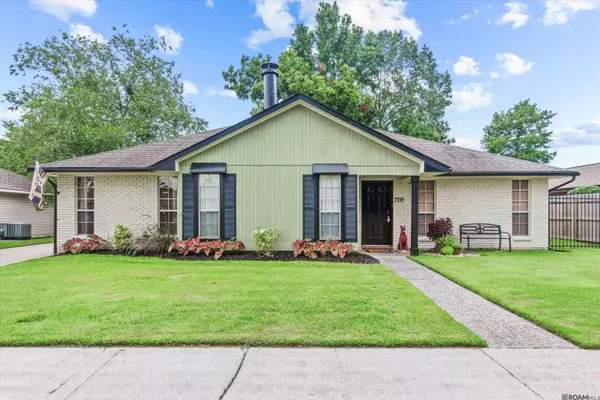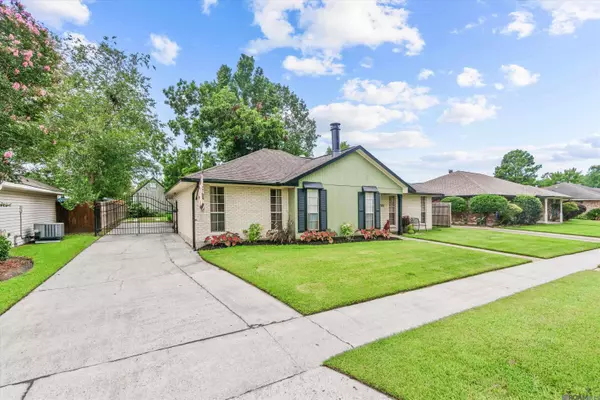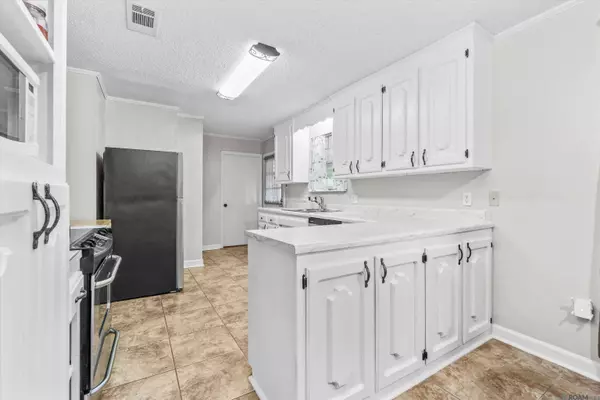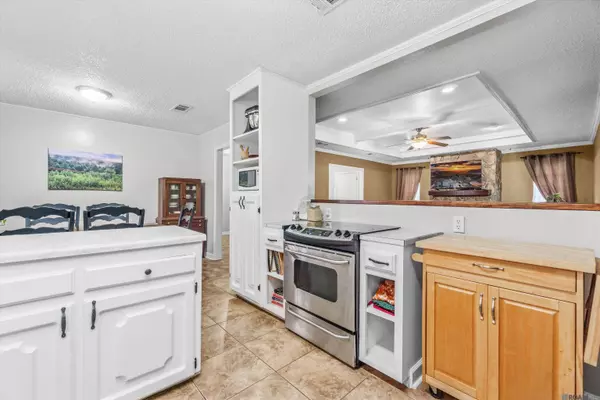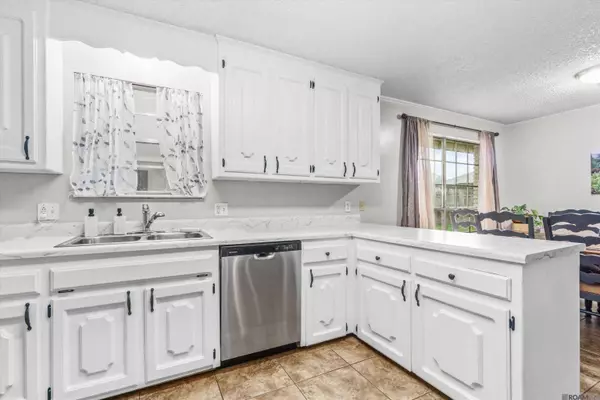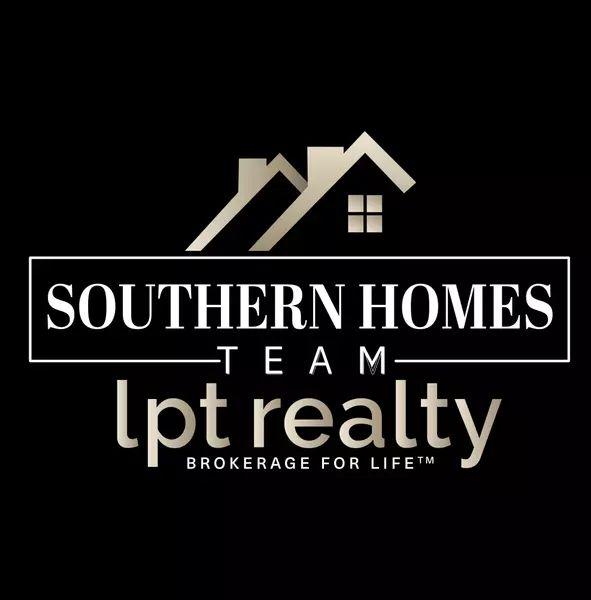
VIDEO
GALLERY
PROPERTY DETAIL
Key Details
Sold Price $225,000
Property Type Single Family Home
Sub Type Detached Single Family
Listing Status Sold
Purchase Type For Sale
Square Footage 1, 568 sqft
Price per Sqft $143
Subdivision Old Jefferson Subd
MLS Listing ID 2025003925
Sold Date 03/03/25
Style Traditional
Bedrooms 3
Full Baths 2
HOA Fees $2/ann
HOA Y/N true
Year Built 1976
Lot Size 10,018 Sqft
Property Sub-Type Detached Single Family
Location
State LA
County East Baton Rouge
Rooms
Primary Bedroom Level First
Dining Room 112.27
Kitchen 162
Building
Story 1
Foundation Slab
Sewer Public Sewer
Water Public
Interior
Interior Features Ceiling Varied Heights, Vaulted Ceiling(s)
Heating Central
Cooling Central Air, Ceiling Fan(s)
Flooring Carpet, Ceramic Tile
Fireplaces Type 1 Fireplace, Wood Burning
Appliance Electric Cooktop, Dishwasher, Disposal, Microwave
Laundry Electric Dryer Hookup, Washer Hookup, Inside, Washer/Dryer Hookups
Exterior
Garage Spaces 2.0
Fence Chain Link, Wood
Utilities Available Cable Connected
Roof Type Composition
Private Pool false
Schools
Elementary Schools East Baton Rouge
Middle Schools East Baton Rouge
High Schools East Baton Rouge
Others
Acceptable Financing Cash, Conventional, FHA, FMHA/Rural Dev, VA Loan
Listing Terms Cash, Conventional, FHA, FMHA/Rural Dev, VA Loan
Special Listing Condition As Is
SIMILAR HOMES FOR SALE
Check for similar Single Family Homes at price around $225,000 in Baton Rouge,LA

Active
$295,000
16849 Monitor Ave, Baton Rouge, LA 70817
Listed by Roy Carter Realty4 Beds 3 Baths 2,174 SqFt
Pending
$207,000
4848 Windsor Village Dr ##28, Saint George, LA 70817
Listed by Compass - Perkins3 Beds 2 Baths 1,523 SqFt
Active
$259,500
7634 Oakmount Dr, Baton Rouge, LA 70817
Listed by Tom Mackey Real Estate Service4 Beds 2 Baths 2,592 SqFt
CONTACT
