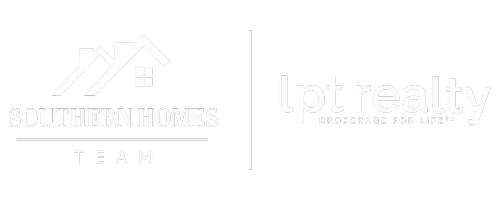
3 Beds
2 Baths
1,978 SqFt
3 Beds
2 Baths
1,978 SqFt
Key Details
Property Type Single Family Home
Sub Type Detached Single Family
Listing Status Active
Purchase Type For Sale
Square Footage 1,978 sqft
Price per Sqft $144
Subdivision Bullion Crossing
MLS Listing ID 2025002486
Style Contemporary
Bedrooms 3
Full Baths 2
HOA Fees $250/ann
HOA Y/N true
Year Built 2013
Lot Size 6,969 Sqft
Property Sub-Type Detached Single Family
Property Description
Location
State LA
County Ascension
Direction Airline Hwy to Market Place Dr in Prairieville. Bullion Crossing subdivision.
Rooms
Primary Bedroom Level First
Dining Room 134.4
Kitchen 168
Interior
Interior Features Attic Access, Built-in Features, Ceiling 9'+, Ceiling Varied Heights
Heating Central, Gas Heat
Cooling Central Air, Ceiling Fan(s)
Flooring Carpet, Ceramic Tile, Wood
Fireplaces Type Other
Appliance Elec Stove Con, Ice Maker, Dishwasher, Disposal, Microwave, Range/Oven
Laundry Electric Dryer Hookup, Washer Hookup
Exterior
Exterior Feature Landscaped, Lighting
Garage Spaces 2.0
Fence Full, Privacy, Wood
Community Features Other
Utilities Available Cable Connected
Roof Type Shingle
Garage true
Private Pool false
Building
Story 1
Foundation Slab
Sewer Public Sewer
Water Public
Schools
Elementary Schools Ascension Parish
Middle Schools Ascension Parish
High Schools Ascension Parish
Others
Acceptable Financing Cash, Conventional, FHA, FMHA/Rural Dev, VA Loan
Listing Terms Cash, Conventional, FHA, FMHA/Rural Dev, VA Loan
Special Listing Condition As Is
Work With Tracy & Cory
We’re here to make your next move simple and stress-free. Whether you’re buying, selling, or just exploring your options, let’s connect! Drop your info below and we’ll reach out personally.










