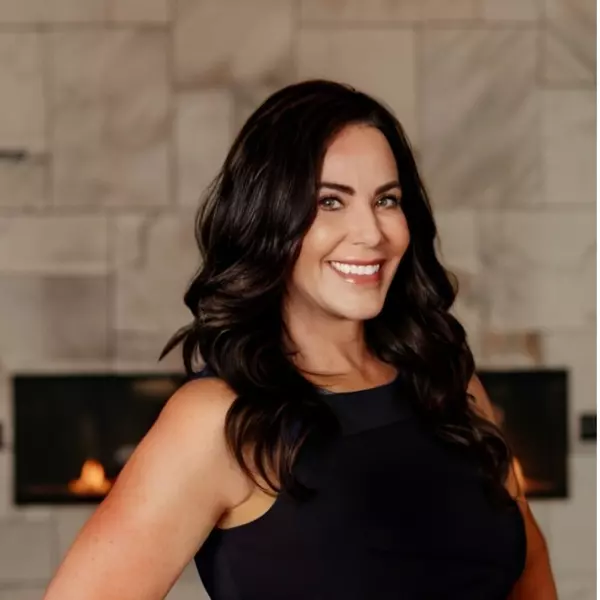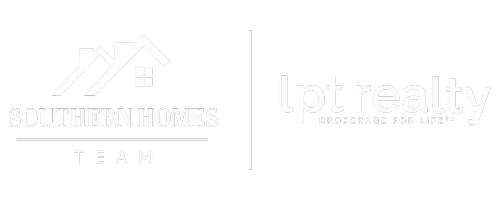
5 Beds
3 Baths
5,557 SqFt
5 Beds
3 Baths
5,557 SqFt
Key Details
Property Type Single Family Home
Sub Type Detached Single Family
Listing Status Pending
Purchase Type For Sale
Square Footage 5,557 sqft
Price per Sqft $88
Subdivision Oak Cluster
MLS Listing ID 2025003540
Style Traditional
Bedrooms 5
Full Baths 3
Year Built 1987
Lot Size 3.270 Acres
Property Sub-Type Detached Single Family
Property Description
Location
State LA
County East Baton Rouge
Direction From Central Thruway turn onto Greenwell Springs Road, Oak Cluster Dr is one mile down on the right; home is on the right.
Rooms
Primary Bedroom Level First
Dining Room 233.73
Kitchen 219.2
Interior
Heating Central
Cooling Central Air
Fireplaces Type 1 Fireplace, Masonry
Exterior
Garage Spaces 2.0
Roof Type Shingle
Private Pool false
Building
Story 2
Foundation Other
Sewer Mechan. Sewer
Schools
Elementary Schools Central Community
Middle Schools Central Community
High Schools Central Community
Others
Acceptable Financing Cash
Listing Terms Cash
Special Listing Condition As Is
Work With Tracy & Cory
We’re here to make your next move simple and stress-free. Whether you’re buying, selling, or just exploring your options, let’s connect! Drop your info below and we’ll reach out personally.










