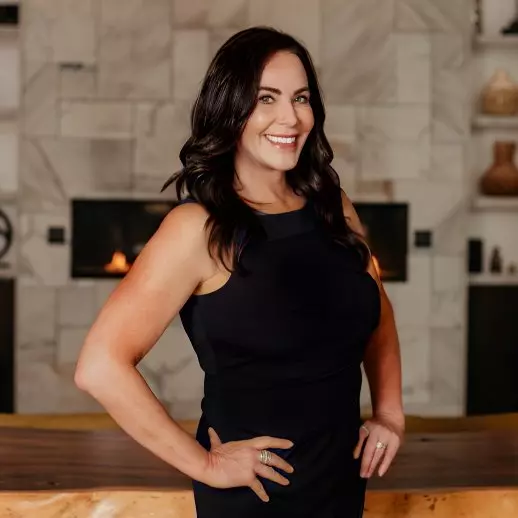For more information regarding the value of a property, please contact us for a free consultation.
Key Details
Sold Price $360,000
Property Type Single Family Home
Sub Type Attached Single Family,Townhouse
Listing Status Sold
Purchase Type For Sale
Square Footage 1,761 sqft
Price per Sqft $204
Subdivision Wrenwood Townhomes
MLS Listing ID 2023006227
Sold Date 04/21/23
Style Traditional
Bedrooms 2
Full Baths 2
HOA Fees $199/ann
HOA Y/N true
Year Built 1993
Lot Size 3,049 Sqft
Property Sub-Type Attached Single Family,Townhouse
Property Description
Introducing a stunning townhome nestled in the desirable Wrenwood Townhomes. This beautifully updated 2 bedroom, 2 bathroom home offers the perfect balance of modern sophistication and comfortable living. Upon entering, you are greeted by a bright and welcoming living room with ample natural light and sleek wood flooring. The floor plan flows seamlessly into the dining area, perfect for entertaining guests or enjoying a quiet meal at home. The fully equipped kitchen boasts granite island, stainless steel appliances, and plenty of storage space. The master suite features a large walk-in closet, perfect for all your storage needs. The second bedroom offers plenty of space for a home office or guest room. Each bedroom includes its own bathroom! This townhome also includes a laundry room, providing convenience and ease of living. The outdoor patio area offers a serene escape and is perfect for relaxing or hosting a summer barbeque with friends and family. Located in a prime location, this townhome offers easy access to the best of Baton Rouge. Enjoy shopping and dining at nearby Perkins Rowe, or take a short drive to downtown Baton Rouge for even more entertainment options. With its prime location and luxurious amenities, this townhome is the perfect place to call home.
Location
State LA
County East Baton Rouge
Direction Jefferson Hwy to Wrenwood. Go around the circle, house is at the end on the left.
Rooms
Kitchen 120
Interior
Interior Features Attic Access, Ceiling 9'+, Crown Molding
Heating Central
Cooling Central Air, Ceiling Fan(s)
Flooring Ceramic Tile, Pavers, Wood
Fireplaces Type 1 Fireplace, Pre-Fab Firep, Wood Burning
Appliance Gas Stove Con, Gas Cooktop, Microwave, Range/Oven, Oven
Laundry Electric Dryer Hookup, Washer Hookup, Inside, Washer/Dryer Hookups
Exterior
Garage Spaces 2.0
Fence Other
Roof Type Shingle
Garage true
Private Pool false
Building
Lot Description Commons Lot, Dead-End Lot, Zero Lot Line
Story 1
Foundation Slab
Sewer Public Sewer
Water Public
Schools
Elementary Schools East Baton Rouge
Middle Schools East Baton Rouge
High Schools East Baton Rouge
Others
Acceptable Financing Cash, Conventional, FHA, FMHA/Rural Dev, VA Loan
Listing Terms Cash, Conventional, FHA, FMHA/Rural Dev, VA Loan
Special Listing Condition As Is
Read Less Info
Want to know what your home might be worth? Contact us for a FREE valuation!

Our team is ready to help you sell your home for the highest possible price ASAP
GET MORE INFORMATION
Tracy Mathis
Broker Associate | License ID: 995680747
Broker Associate License ID: 995680747



