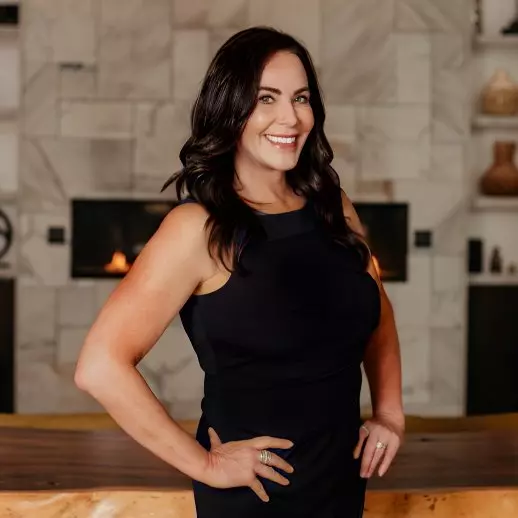For more information regarding the value of a property, please contact us for a free consultation.
Key Details
Sold Price $265,000
Property Type Single Family Home
Sub Type Detached Single Family
Listing Status Sold
Purchase Type For Sale
Square Footage 1,732 sqft
Price per Sqft $153
Subdivision Stone Ridge
MLS Listing ID 2023007844
Sold Date 05/17/23
Style Traditional
Bedrooms 3
Full Baths 2
Lot Size 10,454 Sqft
Property Sub-Type Detached Single Family
Property Description
NEW ROOF!!! Welcome to your dream home, meticulously maintained and move-in ready! Step inside this freshly painted beauty through the elegant double French doors, and prepare to be impressed. To your right, a spacious open formal dining room awaits, setting the stage for memorable holiday gatherings and special occasions. The kitchen is a true culinary haven, featuring an open dining area, abundant cabinet space, and a separate pantry to keep everything organized. All stainless steel appliances, including a gas duel-fuel Jenn-Air range, are included in this culinary masterpiece. The movable island adds versatility and will remain with the home, providing additional functionality and style. Adjacent to the dining room, you'll find a charming office space, perfect for those who work from home or need a quiet sanctuary to unleash their creativity. The possibilities are endless! The master bedroom is a true retreat, offering ample space and a tranquil ambiance. Step into the en-suite master bathroom, complete with his and hers closets, a double vanity, a luxurious whirlpool tub, and a separate shower. Storage will never be an issue in this home, with an above-average decked attic, a convenient storage room built into the garage, and an additional storage building in the backyard, all included for your convenience. Prepare to entertain and enjoy the warmer months on the beautiful covered patio, complete with a bar area. The fenced backyard provides a safe space for your beloved pets to roam and play. And for those peaceful mornings, savor a cup of coffee in your very own courtyard located on the side of the house. This home boasts numerous desirable features, including no HOA fees, a history of no flooding, and the absence of carpeting throughout. It truly is a must-see property that has it all! Don't miss out on this incredible opportunity to make this house your forever home. Schedule your viewing today and experience the epitome of comfortable and stylish living.
Location
State LA
County Ascension
Direction AIRLINE HWY SOUTH (FROM BR) LEFT ON HWY 931 (GERMANY RD) APPROX 3 MILES LEFT ON JOE SAVARIO, RIGHT ON NORWOOD, LEFT ON STONE HEDGE.
Rooms
Kitchen 128
Interior
Interior Features Ceiling 9'+
Heating Central
Cooling Central Air, Ceiling Fan(s)
Flooring Ceramic Tile, Wood
Fireplaces Type 1 Fireplace
Appliance Dryer, Washer, Gas Cooktop, Dishwasher, Disposal
Laundry Laundry Room, Inside, Washer/Dryer Hookups
Exterior
Garage Spaces 4.0
Fence Wood
Roof Type Shingle
Private Pool false
Building
Story 1
Foundation Slab
Sewer Public Sewer
Water Public
Schools
Elementary Schools Ascension Parish
Middle Schools Ascension Parish
High Schools Ascension Parish
Others
Acceptable Financing Cash, Conventional, FHA, FMHA/Rural Dev, VA Loan
Listing Terms Cash, Conventional, FHA, FMHA/Rural Dev, VA Loan
Special Listing Condition As Is
Read Less Info
Want to know what your home might be worth? Contact us for a FREE valuation!

Our team is ready to help you sell your home for the highest possible price ASAP
GET MORE INFORMATION
Tracy Mathis
Broker Associate | License ID: 995680747
Broker Associate License ID: 995680747



