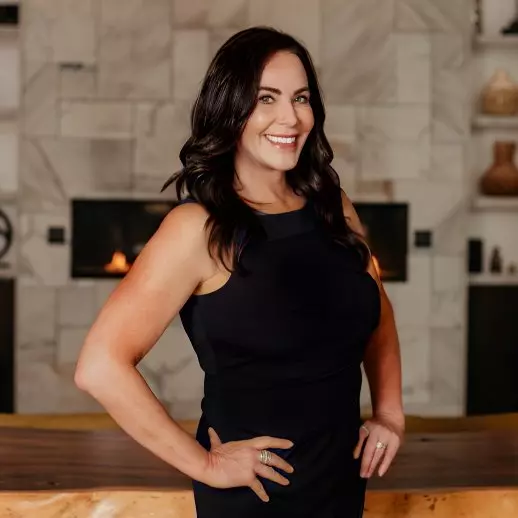For more information regarding the value of a property, please contact us for a free consultation.
Key Details
Sold Price $389,900
Property Type Single Family Home
Sub Type Detached Single Family
Listing Status Sold
Purchase Type For Sale
Square Footage 2,170 sqft
Price per Sqft $179
Subdivision Quiet Lake
MLS Listing ID 2023018024
Sold Date 10/31/23
Style Traditional
Bedrooms 4
Full Baths 2
Year Built 1996
Lot Size 0.590 Acres
Property Sub-Type Detached Single Family
Property Description
Welcome to your dream home! This stunning 4-bedroom, 2-bathroom sanctuary spans 2,170 square feet and is situated on a spacious, secluded .59 Acre lot backing up to lush woods, offering you a serene and private escape. As you step inside, you'll be greeted by an open floor plan with soaring high ceilings, allowing an abundance of natural light to fill the space. The heart of this home is the beautiful kitchen, complete with granite countertops, a generously sized island featuring bar seating, a gas range with a vent hood, and ample cabinet space – perfect for the aspiring chef and for hosting gatherings with friends and family. Retreat to the inviting master suite, boasting high tray ceilings, his and hers closets for your convenience, and a luxurious en-suite bathroom, providing a tranquil oasis within your own home. Outdoor enthusiasts will appreciate the full perimeter fence that encircles the property, ensuring privacy and safety, while the expansive deck provides an ideal setting for entertaining, barbecues, and enjoying the picturesque surroundings. This residence is not only a homeowner's dream but also a parent's delight, as it falls within highly-rated Dutchtown School District. Nestled on a private road, free from the constraints of a homeowners association and restrictions, this home offers you the flexibility to make this property truly your own. Don't miss this rare opportunity to own a piece of paradise in Prairieville!
Location
State LA
County Ascension
Rooms
Kitchen 105.6
Interior
Interior Features Attic Access, Ceiling 9'+, Tray Ceiling(s), Crown Molding
Heating Central
Cooling Central Air, Ceiling Fan(s)
Flooring Carpet, Ceramic Tile, Wood
Fireplaces Type 1 Fireplace, Wood Burning
Appliance Gas Stove Con, Gas Cooktop, Dishwasher, Disposal, Microwave, Range/Oven
Laundry Electric Dryer Hookup, Washer Hookup, Inside, Washer/Dryer Hookups
Exterior
Exterior Feature Lighting
Garage Spaces 2.0
Fence Full
Roof Type Shingle
Garage true
Private Pool false
Building
Story 1
Foundation Slab
Sewer Public Sewer
Water Public
Schools
Elementary Schools Ascension Parish
Middle Schools Ascension Parish
High Schools Ascension Parish
Others
Acceptable Financing Cash, Conventional, FHA, FMHA/Rural Dev, VA Loan
Listing Terms Cash, Conventional, FHA, FMHA/Rural Dev, VA Loan
Special Listing Condition As Is
Read Less Info
Want to know what your home might be worth? Contact us for a FREE valuation!

Our team is ready to help you sell your home for the highest possible price ASAP
GET MORE INFORMATION
Tracy Mathis
Broker Associate | License ID: 995680747
Broker Associate License ID: 995680747



