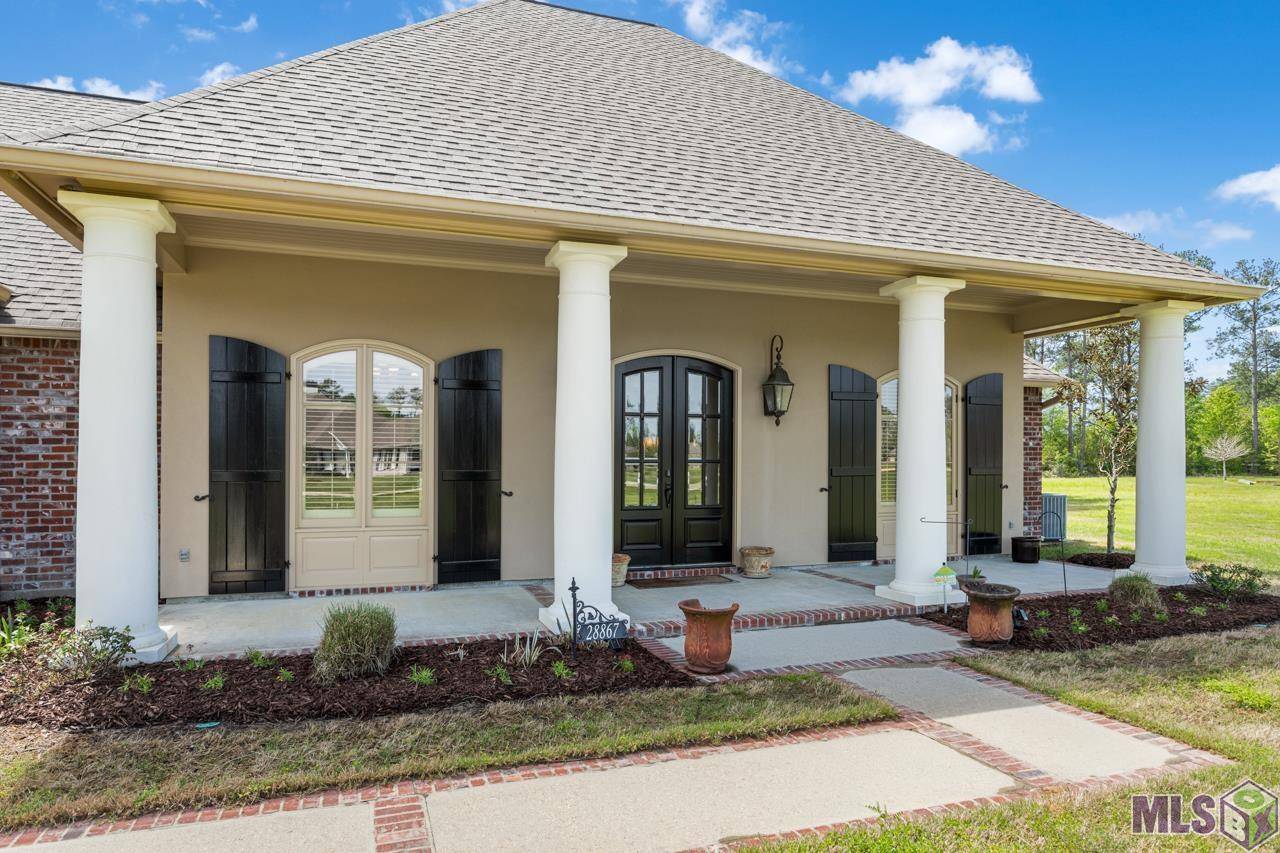For more information regarding the value of a property, please contact us for a free consultation.
Key Details
Sold Price $619,000
Property Type Single Family Home
Sub Type Detached Single Family
Listing Status Sold
Purchase Type For Sale
Square Footage 3,473 sqft
Price per Sqft $178
Subdivision Alesha Plantation
MLS Listing ID 2024005252
Sold Date 03/29/24
Style French
Bedrooms 4
Full Baths 4
HOA Y/N true
Year Built 2011
Lot Size 2.930 Acres
Property Sub-Type Detached Single Family
Property Description
Welcome to this exquisite custom-built home nestled on 2.9 acres of picturesque landscape within the charming confines of a small, 18-unit neighborhood in the heart of the Town of Livingston. This stunning residence boasts over 3473 square feet of living space, thoughtfully designed for both luxurious comfort and entertaining. As you approach, a grand, deep porch adorned with gas lanterns extends a warm welcome. Step inside to discover an expansive, open floor plan with high ceilings and hand-scraped hardwood floors throughout, creating an inviting ambiance. The gourmet kitchen is a culinary enthusiast's dream, featuring an oversized island, premium Omega cabinetry, and top-of-the-line Kitchen Aid appliances, including a 6-burner commercial cooktop, double ovens, a warming drawer, and a refrigerator. A walk-in pantry equipped with outlets for appliances adds convenience to functionality. The primary bedroom retreat is generously sized, offering a tranquil sitting area ideal for a reading nook or home office. The modern primary bath boasts black and white marble accents, complete with a luxurious full-tile separate shower. Two additional bedrooms, include a jack-and-jill bath arrangement that provide ample space for family or guests. A fourth bedroom and guest bath are located at the front of the home for added privacy. Upstairs, a spacious game room awaits above the garage, accompanied by a full bathroom and a versatile 14 x 16 bonus room that could serve as a fifth bedroom or flex space to suit your needs. Step outside to the 443 square foot screened porch, offering a seamless transition to outdoor living with an accompanying outdoor kitchen featuring a Lynx gas grill. Additional amenities include a 17KW generator, gutters front and rear, a tankless hot water heater, & 3 HVAC units. Completing this exceptional property is a double garage with a boat port, ensuring ample space for vehicles. Flood zone x & did not flood; Come see why we are LIVINGston proud
Location
State LA
County Livingston
Direction Hwy 63 to Texas Street in the Town of Livingston; right on Texas to Red Oak; right on Red Oak approx. 1/4 mile to Alesha Drive; right on Nottoway & home in corner on right
Rooms
Kitchen 247
Interior
Interior Features Built-in Features, Ceiling 9'+, Tray Ceiling(s), Ceiling Varied Heights, Crown Molding, Attic Storage, Multiple Attics
Heating 2 or More Units Heat, Central, Gas Heat
Cooling 2 or More Units Cool, Central Air, Ceiling Fan(s)
Flooring Ceramic Tile, Wood
Fireplaces Type 1 Fireplace, Gas Log
Equipment Generator: Whole House
Appliance Gas Cooktop, Dishwasher, Microwave, Refrigerator, Oven, Gas Water Heater, Stainless Steel Appliance(s), Tankless Water Heater, Warming Drawer
Laundry Electric Dryer Hookup, Washer Hookup, Inside, Washer/Dryer Hookups
Exterior
Exterior Feature Outdoor Grill, Landscaped, Outdoor Speakers, Rain Gutters
Garage Spaces 4.0
Fence None
Roof Type Shingle
Garage true
Private Pool false
Building
Story 1
Foundation Slab: Post Tension Found
Sewer Public Sewer
Water Public
Schools
Elementary Schools Livingston Parish
Middle Schools Livingston Parish
High Schools Livingston Parish
Others
Acceptable Financing Cash, Conventional, VA Loan
Listing Terms Cash, Conventional, VA Loan
Read Less Info
Want to know what your home might be worth? Contact us for a FREE valuation!

Our team is ready to help you sell your home for the highest possible price ASAP
GET MORE INFORMATION
Tracy Mathis
Broker Associate | License ID: 995680747
Broker Associate License ID: 995680747



