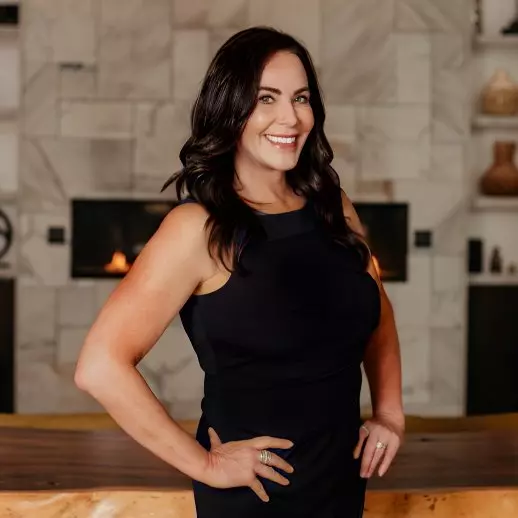For more information regarding the value of a property, please contact us for a free consultation.
Key Details
Sold Price $709,000
Property Type Single Family Home
Sub Type Detached Single Family
Listing Status Sold
Purchase Type For Sale
Square Footage 2,700 sqft
Price per Sqft $262
Subdivision Sanctuary, The
MLS Listing ID 2023018383
Sold Date 11/04/23
Style Acadian
Bedrooms 4
Full Baths 2
HOA Fees $120/ann
HOA Y/N true
Year Built 2021
Lot Size 0.339 Acres
Property Sub-Type Detached Single Family
Property Description
Step into a world of timeless elegance and modern comfort with this exquisite 4-bedroom, 2.5-bathroom home located in The Sanctuary Subdivision! With its spacious layout, luxurious features, and meticulous attention to detail, this property is your opportunity to experience a lifestyle of distinction. As you enter the home, you'll be greeted by a grand entryway that sets the tone for the rest of the residence. The soaring ceilings and abundance of natural light create a sense of openness and sophistication. The heart of this home is the chef's dream kitchen. It boasts quartz countertops, stainless steel appliances, ample cabinetry, and a generous island, making it the perfect place for culinary enthusiasts to create memorable meals. The open-concept living and dining areas are designed for both family living and entertaining. The living room features a cozy fireplace, while the dining area offers a formal space for gatherings. Beautiful American White Oak flooring! The master suite is a true sanctuary. It offers a spacious bedroom with a sitting area, a spa-like ensuite bathroom with a soaking tub and separate shower, and walk-in closet. It's the perfect retreat to unwind and rejuvenate. The three additional bedrooms are generously sized, providing comfort and privacy for family members or guests. Step outside to your own private paradise. The covered patio and outdoor kitchen create the ideal setting for outdoor relaxation, gardening, or hosting gatherings with friends and family. This home has been lovingly maintained and is in impeccable condition, allowing you to move in with peace of mind and start making memories. With its generous square footage and thoughtful layout, this home offers ample space to accommodate your family's needs and aspirations. Don't miss your chance to call 6541 Feather Ridge Ave your forever home!
Location
State LA
County East Baton Rouge
Rooms
Kitchen 239.4
Interior
Interior Features Eat-in Kitchen, Attic Access, Built-in Features, Ceiling 9'+, Ceiling Boxed, Ceiling Varied Heights, Crown Molding, Wet Bar
Heating Central
Cooling 2 or More Units Cool, Central Air, Ceiling Fan(s)
Flooring Carpet, Ceramic Tile, Wood
Fireplaces Type Outside, 2 Fireplaces, Gas Log
Appliance Gas Stove Con, Ice Maker, Gas Cooktop, Dishwasher, Disposal, Microwave, Range/Oven, Refrigerator
Laundry Electric Dryer Hookup, Washer Hookup, Inside, Washer/Dryer Hookups
Exterior
Exterior Feature Landscaped, Outdoor Kitchen, Lighting
Fence Full, Privacy
Utilities Available Cable Connected
Roof Type Shingle
Garage true
Private Pool false
Building
Lot Description Corner Lot
Story 1
Foundation Slab
Sewer Public Sewer
Water Public
Schools
Elementary Schools East Baton Rouge
Middle Schools East Baton Rouge
High Schools East Baton Rouge
Others
Acceptable Financing Cash, Conventional, FHA, FMHA/Rural Dev, VA Loan
Listing Terms Cash, Conventional, FHA, FMHA/Rural Dev, VA Loan
Special Listing Condition As Is
Read Less Info
Want to know what your home might be worth? Contact us for a FREE valuation!

Our team is ready to help you sell your home for the highest possible price ASAP
GET MORE INFORMATION
Tracy Mathis
Broker Associate | License ID: 995680747
Broker Associate License ID: 995680747



