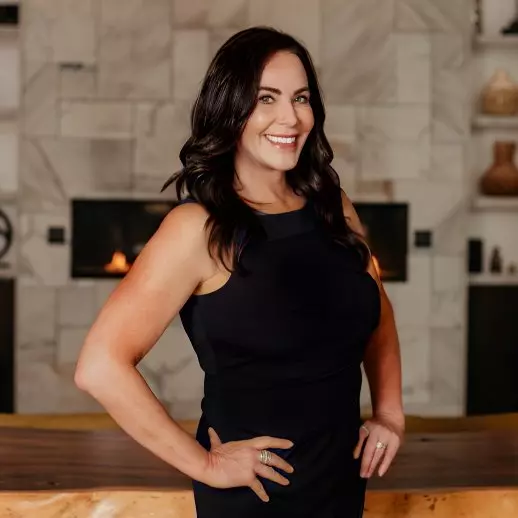For more information regarding the value of a property, please contact us for a free consultation.
Key Details
Sold Price $485,000
Property Type Single Family Home
Sub Type Detached Single Family
Listing Status Sold
Purchase Type For Sale
Square Footage 2,018 sqft
Price per Sqft $240
Subdivision University Club Plantation
MLS Listing ID 2024006127
Sold Date 04/11/24
Style Other
Bedrooms 3
Full Baths 2
HOA Fees $148/ann
HOA Y/N true
Year Built 2005
Lot Size 8,537 Sqft
Property Sub-Type Detached Single Family
Property Description
Immerse yourself in luxury living within the prestigious community of University Club Plantation. This exceptional residence is nestled in 2 cul-de-sacs, one in the front yard and other in back, giving you unmatched privacy. Step inside to discover a gourmet chef's kitchen, top-of-the-line appliances, quartz countertops, and ample cabinetry, creating a culinary haven. The master suite , featuring a spa-like en suite bathroom with a jetted soaking tub, separate shower, dual vanities, water closet with urinal, Bidet, and an expansive walk-in closet. 2 additional bedrooms joined by jack & Jill bath, provide comfort and versatility, perfect for guests or family. Currently used as an office but could easily be converted back to a bedroom. Outside, private courtyards with an external speaker system and outdoor natural gas grill, ideal for entertaining guests or enjoying serene evenings under the stars. This home is designed with total wheelchair accessibility and a central vacuum in house, garage and workshop for added convenience. Three spacious garages, complete with epoxy flooring, offer ample parking and storage space. The 340 sq ft air-conditioned garage/workshop is equipped with a 220 Volt outlet for electric car charging, and a natural gas outlet. It also has completely insulated walls and roof making it easily converted to an outside apartment!! Additional features include 10 ft ceilings, solid wooden doors, a tankless water heater, and an ultraviolet light air purifier installed in the HVAC system. Don't miss your opportunity to experience the pinnacle of luxury living in Baton Rouge. Schedule a viewing today and make this extraordinary residence your own.
Location
State LA
County East Baton Rouge
Rooms
Kitchen 324
Interior
Interior Features Eat-in Kitchen, Attic Access, Built-in Features, Ceiling 9'+, Computer Nook, Crown Molding, Sound System, Central Vacuum
Heating Central
Cooling Central Air
Flooring Ceramic Tile
Fireplaces Type 1 Fireplace, Gas Log
Appliance Elec Stove Con, Gas Stove Con, Dryer, Washer, Gas Cooktop, Dishwasher, Disposal, Microwave, Refrigerator, Self Cleaning Oven, Range Hood, Stainless Steel Appliance(s), Tankless Water Heater
Laundry Electric Dryer Hookup, Washer Hookup, Gas Dryer Hookup, Inside, Washer/Dryer Hookups
Exterior
Exterior Feature Outdoor Grill, Landscaped, Outdoor Speakers, Lighting, Sprinkler System, Courtyard
Garage Spaces 3.0
Fence Brick
Community Features Clubhouse, Community Pool, Golf, Health Club, Park, Playground, Tennis Court(s), Other
Utilities Available Cable Connected
Waterfront Description Walk To Water
Roof Type Shingle
Garage true
Private Pool false
Building
Lot Description On Golf Course, Zero Lot Line
Story 1
Foundation Slab: Post Tension Found
Sewer Public Sewer
Water Public
Schools
Elementary Schools East Baton Rouge
Middle Schools East Baton Rouge
High Schools East Baton Rouge
Others
Acceptable Financing Cash, Conventional, FHA, FMHA/Rural Dev, VA Loan
Listing Terms Cash, Conventional, FHA, FMHA/Rural Dev, VA Loan
Special Listing Condition As Is
Read Less Info
Want to know what your home might be worth? Contact us for a FREE valuation!

Our team is ready to help you sell your home for the highest possible price ASAP
GET MORE INFORMATION
Tracy Mathis
Broker Associate | License ID: 995680747
Broker Associate License ID: 995680747



