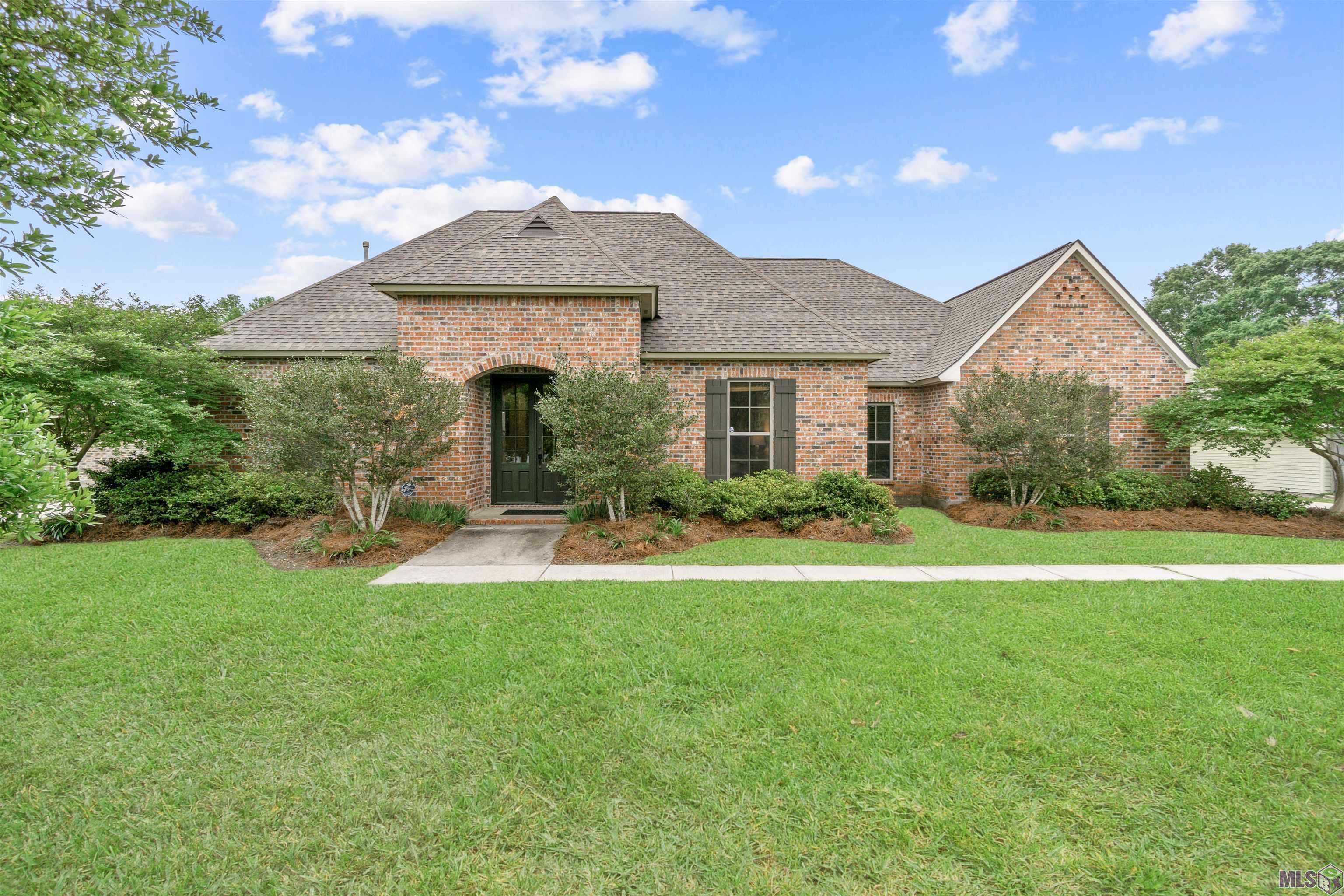For more information regarding the value of a property, please contact us for a free consultation.
Key Details
Sold Price $450,000
Property Type Single Family Home
Sub Type Detached Single Family
Listing Status Sold
Purchase Type For Sale
Square Footage 2,534 sqft
Price per Sqft $177
Subdivision Fennwood Subd
MLS Listing ID 2024005963
Sold Date 04/09/24
Style Traditional
Bedrooms 4
Full Baths 3
Year Built 2014
Lot Size 0.550 Acres
Property Sub-Type Detached Single Family
Property Description
Beautiful Custom built 4 bedroom 3 bath home located in the Fennwood Golf Community. The kitchen offers stainless appliances including double wall ovens, a 5 burner gas cooktop, Frigidaire Professional Series refrigerator, slab granite countertops, island with seating and tons of cabinetry. The kitchen opens up to a very large keeping area and dining area. The large laundry and a bathroom are located right off of the kitchen/keeping area. The living room has a gas burning fireplace with brick wall archway leading into the kitchen. The master suite is tucked away in the back corner. The master bath offers a soaking tub, dual vanities, separate custom shower and his/hers walk-in closets. The other 3 bedrooms are located on the opposite side of the home.There is no carpet in the house. The backyard is an entertainers paradise with an outdoor kitchen and huge fenced in yard. In addition to the covered patio areas the home has a 2 car garage plus a large workshop with a garage door that could be used as an additional garage. This home is located across from the Fennwood Country club with access to the RITA ST park through the back yard and conveniently located to restaurants and shopping.
Location
State LA
County East Baton Rouge
Direction North on Hwy 964, turn right on Eagle Dr, Left on Fennwood Dr home will be on the right. Sign in yard.
Rooms
Kitchen 252
Interior
Interior Features Eat-in Kitchen, Attic Access, Ceiling 9'+, Crown Molding
Heating Central
Cooling Central Air, Ceiling Fan(s)
Flooring Ceramic Tile, Wood
Fireplaces Type 1 Fireplace, Gas Log
Appliance Gas Stove Con, Gas Cooktop, Dishwasher, Disposal, Microwave, Refrigerator, Self Cleaning Oven, Oven, Double Oven, Range Hood, Stainless Steel Appliance(s)
Laundry Inside, Washer/Dryer Hookups
Exterior
Exterior Feature Landscaped, Outdoor Kitchen, Lighting
Garage Spaces 4.0
Fence Wood
Utilities Available Cable Connected
Roof Type Shingle
Garage true
Private Pool false
Building
Story 1
Foundation Slab
Sewer Public Sewer
Water Public
Schools
Elementary Schools Zachary Community
Middle Schools Zachary Community
High Schools Zachary Community
Others
Acceptable Financing Cash, Conventional, VA Loan
Listing Terms Cash, Conventional, VA Loan
Special Listing Condition As Is
Read Less Info
Want to know what your home might be worth? Contact us for a FREE valuation!

Our team is ready to help you sell your home for the highest possible price ASAP
GET MORE INFORMATION
Tracy Mathis
Broker Associate | License ID: 995680747
Broker Associate License ID: 995680747



