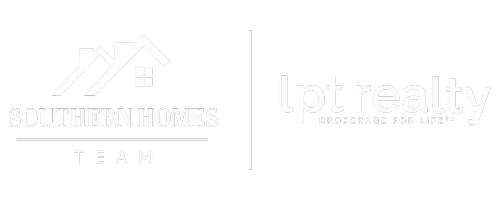$305,000
$305,000
For more information regarding the value of a property, please contact us for a free consultation.
4 Beds
3 Baths
2,000 SqFt
SOLD DATE : 12/06/2024
Key Details
Sold Price $305,000
Property Type Single Family Home
Sub Type Detached Single Family
Listing Status Sold
Purchase Type For Sale
Square Footage 2,000 sqft
Price per Sqft $152
Subdivision Glenwood Estates
MLS Listing ID 2024021918
Sold Date 12/06/24
Style Traditional
Bedrooms 4
Full Baths 3
Year Built 2000
Lot Size 0.580 Acres
Property Sub-Type Detached Single Family
Property Description
Welcome to 32435 Quail Ridge in Denham Springs, a beautifully updated home that offers style, space, and relaxation! This 4-bedroom, 3-bath home that boasts 2000 square feet of thoughtfully designed living space, perfect for families or anyone who loves to entertain. Step inside to discover fresh paint throughout and completely remodeled kitchen and bathrooms, offering a modern and elegant feel. The kitchen shines with updated features, making meal prep and gatherings a breeze. With its spacious bonus room, this home provides plenty of flexibility for an office, playroom, or extra living area. The backyard is your private retreat, featuring an inviting inground pool—perfect for cooling off on warm days or hosting poolside get-togethers. Don't miss your chance to own this beautifully updated home in a desirable location. Schedule your showing today and make 32435 Quail Ridge your dream home!
Location
State LA
County Livingston
Rooms
Kitchen 125.58
Interior
Interior Features Built-in Features, Ceiling 9'+, Ceiling Varied Heights, Vaulted Ceiling(s)
Heating Central
Cooling Central Air, Ceiling Fan(s)
Flooring Ceramic Tile, Other
Fireplaces Type 1 Fireplace
Appliance Elec Stove Con, Electric Cooktop, Dishwasher, Disposal, Microwave, Range/Oven, Refrigerator
Laundry Electric Dryer Hookup, Washer Hookup
Exterior
Exterior Feature Lighting
Garage Spaces 2.0
Fence Full, Privacy
Pool In Ground
Utilities Available Cable Connected
Roof Type Composition
Private Pool true
Building
Lot Description Cul-De-Sac
Story 1
Foundation Slab
Sewer Public Sewer
Water Public
Schools
Elementary Schools Livingston Parish
Middle Schools Livingston Parish
High Schools Livingston Parish
Others
Acceptable Financing Cash, Conventional, FHA, FMHA/Rural Dev, VA Loan
Listing Terms Cash, Conventional, FHA, FMHA/Rural Dev, VA Loan
Special Listing Condition As Is
Read Less Info
Want to know what your home might be worth? Contact us for a FREE valuation!

Our team is ready to help you sell your home for the highest possible price ASAP
Get In Touch With An Agent!
Ready to buy, sell, or relocate? Our Southern Homes Team agents are here to guide you every step of the way. Let’s make your move smooth, stress-free, and successful.










