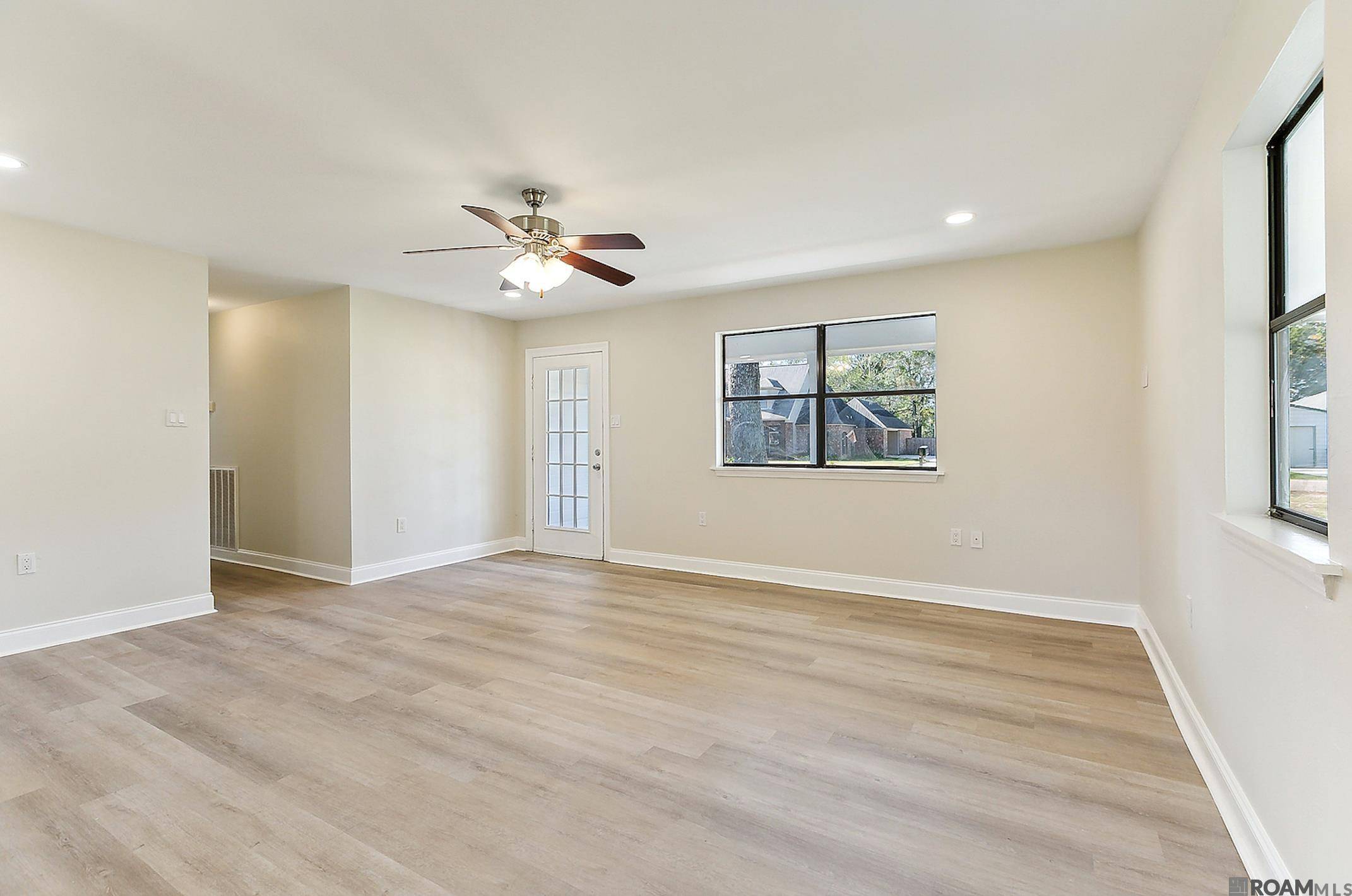For more information regarding the value of a property, please contact us for a free consultation.
Key Details
Sold Price $245,000
Property Type Single Family Home
Sub Type Detached Single Family
Listing Status Sold
Purchase Type For Sale
Square Footage 1,526 sqft
Price per Sqft $160
Subdivision Rural Tract (No Subd)
MLS Listing ID 2024021960
Sold Date 12/07/24
Style Traditional
Bedrooms 3
Full Baths 2
Year Built 1982
Lot Size 0.370 Acres
Property Sub-Type Detached Single Family
Property Description
Welcome to this completely renovated 3-bedroom home nestled on a 0.37-acre rural tract in Denham Springs, surrounded by mature shade trees and beautiful landscaping. The home boasts a wide front porch, white wood siding, and a covered carport. Inside, you'll find a semi-open floor plan that exudes a clean, crisp atmosphere, featuring bright interiors, beautiful laminated wood flooring, and recessed lighting. The kitchen features white cabinetry, a stylish subway tile backsplash, an electric cooktop, stainless steel appliances, and a sleek quartz countertop with a convenient breakfast bar. Just off the kitchen is the formal dining area, highlighted by a beamed ceiling that adds a touch of sophistication. The spacious bedrooms offer ample closet space, and the master suite is designed for comfort, featuring a custom sliding closet door with custom shelving. The master bath offers double vanities and a large, custom tile shower with glass doors for a spa-like experience. Step outside to the open brick-paved patio, perfect for enjoying evenings while taking in views of the expansive backyard. This property is located in Flood Zone X, and has never flooded. This gem won't last long! Schedule your private showing today.
Location
State LA
County Livingston
Direction Head South on Juban past the interstate. Turn right onto Wax Rd. Serene Rd is down on the left.
Rooms
Kitchen 216.58
Interior
Interior Features Beamed Ceilings
Heating Central
Cooling Central Air, Ceiling Fan(s)
Flooring Ceramic Tile, Laminate
Appliance Elec Stove Con, Electric Cooktop, Dishwasher, Range/Oven, Stainless Steel Appliance(s)
Laundry Electric Dryer Hookup, Washer Hookup, Inside
Exterior
Exterior Feature Landscaped
Fence Partial
Utilities Available Cable Connected
Roof Type Shingle
Private Pool false
Building
Lot Description Rectangular Lot, Shade Tree(s)
Story 1
Foundation Slab
Sewer Mechan. Sewer
Water Public
Schools
Elementary Schools Livingston Parish
Middle Schools Livingston Parish
High Schools Livingston Parish
Others
Acceptable Financing Cash, Conventional, FHA, FMHA/Rural Dev, VA Loan
Listing Terms Cash, Conventional, FHA, FMHA/Rural Dev, VA Loan
Special Listing Condition As Is
Read Less Info
Want to know what your home might be worth? Contact us for a FREE valuation!

Our team is ready to help you sell your home for the highest possible price ASAP
GET MORE INFORMATION
Tracy Mathis
Broker Associate | License ID: 995680747
Broker Associate License ID: 995680747



