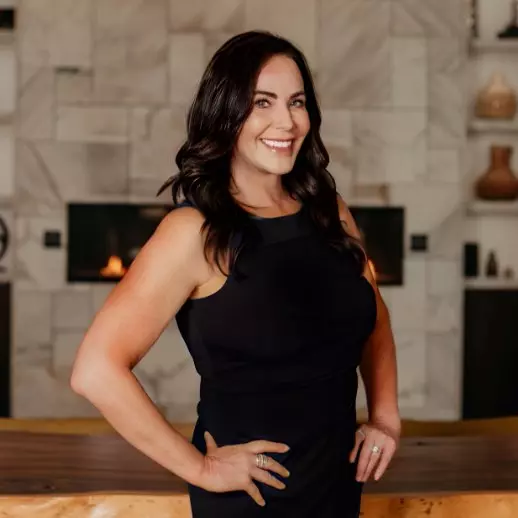For more information regarding the value of a property, please contact us for a free consultation.
Key Details
Sold Price $275,000
Property Type Single Family Home
Sub Type Detached Single Family
Listing Status Sold
Purchase Type For Sale
Square Footage 1,970 sqft
Price per Sqft $139
Subdivision Shenandoah Estates
MLS Listing ID 2025010699
Sold Date 06/08/25
Style Traditional
Bedrooms 4
Full Baths 2
HOA Fees $2/ann
HOA Y/N true
Year Built 1987
Lot Size 0.320 Acres
Property Sub-Type Detached Single Family
Property Description
This beautifully maintained home in a highly sought-after subdivision in the newly formed city of St. George is one you don't want to miss! As you enter through the foyer, you're greeted by a spacious living room featuring a cozy ceramic gas fireplace. The kitchen is a charmer, boasting sleek stainless steel appliances and abundant natural light. A garden window above the sink adds charm, while the eat-in breakfast area offers additional space to enjoy meals. There's also a formal dining room, which could easily be converted to office or bonus space. At the back of the home, you'll find four bedrooms and two full baths! The large primary bedroom has a private bath with a jetted tub and a walk-in closet, with an additional closet in the bedroom itself. Whole home features Window World Windows with transferrable warranty! Step outside to a covered patio overlooking the large, fully fenced backyard. The property also features rear carport parking with an attached storage shed for extra convenience. This desirable neighborhood offers sheriff patrol, sidewalks, a local park, and an A-rated school within walking distance, with easy access to the library, pool & fitness club, and fantastic restaurants. And best of all—it's in Flood Zone X, meaning no flood insurance is required. Don't miss out on this prime opportunity!
Location
State LA
County East Baton Rouge
Direction From I12, Exit O'Neal Lane and head south, turn left on George O'Neal, right onto Antioch, left on Chadsford, right on Stonewall, then left on General Forrest. Home will be on the right.
Rooms
Primary Bedroom Level First
Dining Room 129.71
Kitchen 308.1
Interior
Heating Central
Cooling Central Air
Fireplaces Type Gas Log
Appliance Electric Cooktop, Dishwasher, Disposal, Microwave, Oven, Stainless Steel Appliance(s)
Exterior
Fence Full, Wood
Roof Type Shingle
Private Pool false
Building
Story 1
Foundation Slab
Sewer Public Sewer
Water Public
Schools
Elementary Schools East Baton Rouge
Middle Schools East Baton Rouge
High Schools East Baton Rouge
Others
Acceptable Financing Cash, Conventional, FHA, FMHA/Rural Dev, VA Loan
Listing Terms Cash, Conventional, FHA, FMHA/Rural Dev, VA Loan
Special Listing Condition As Is
Read Less Info
Want to know what your home might be worth? Contact us for a FREE valuation!

Our team is ready to help you sell your home for the highest possible price ASAP
GET MORE INFORMATION
Tracy Mathis
Broker Associate | License ID: 995680747
Broker Associate License ID: 995680747



