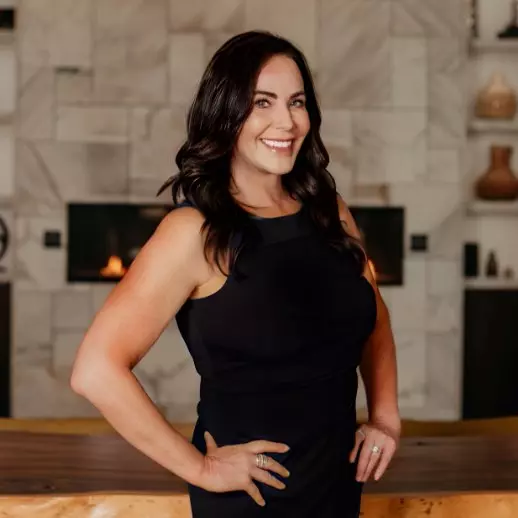For more information regarding the value of a property, please contact us for a free consultation.
Key Details
Sold Price $349,900
Property Type Single Family Home
Sub Type Detached Single Family
Listing Status Sold
Purchase Type For Sale
Square Footage 2,452 sqft
Price per Sqft $142
Subdivision Glasers Pecan Grove
MLS Listing ID 2025006658
Sold Date 04/11/25
Style Traditional
Bedrooms 4
Full Baths 3
Year Built 1998
Lot Size 0.780 Acres
Property Sub-Type Detached Single Family
Property Description
Welcome to one of Livonia's most sought-after neighborhoods—Glasers Subdivision—where this beautifully maintained 4-bedroom, 3-bathroom home offers the perfect blend of comfort, space, and serenity. Nestled on just under an acre at the end of a quiet, low-traffic street, the property backs up to open pasture land, offering peaceful views and a sense of privacy that's hard to find. The smart layout features two bedrooms and a full bath upstairs, with the remaining two bedrooms and two full baths conveniently located downstairs—ideal for a growing family or hosting guests. Inside, you'll find charming brick floors in the kitchen, updated luxury vinyl plank flooring throughout most of the home, a formal dining room perfect for gatherings, and a cozy gas-log fireplace in the living room. The kitchen boasts updated appliances, and the surrounding mature trees add a tranquil, shaded ambiance to the spacious yard. A full privacy fence encloses the backyard, creating a safe and secluded space for kids, pets, or outdoor entertaining. With long-term owners who have lovingly cared for the home over the past 20 years, this property is truly move-in ready. As an added bonus, the seller is offering assistance toward closing costs. Priced as one of the most competitive homes in the parish, this is a rare opportunity you don't want to miss!
Location
State LA
County Pointe Coupee
Direction Coming from Hwy 190, turn onto Hwy 78. Take a right into Glaser Subdivision on Thelma Street. Take a left at the stop sign and drive around the Community Center. Turn Right onto Elton Street. House will be 3 down on the Left.
Rooms
Primary Bedroom Level First
Dining Room 130.38
Kitchen 80
Interior
Heating Central
Cooling Central Air
Flooring Brick, Ceramic Tile, VinylTile Floor
Fireplaces Type 1 Fireplace, Gas Log
Appliance Gas Cooktop, Microwave, Range/Oven, Refrigerator
Exterior
Garage Spaces 2.0
Fence Full, Privacy, Wood
Roof Type Shingle
Private Pool false
Building
Story 2
Foundation Slab
Sewer Public Sewer
Water Public
Schools
Elementary Schools Pointe Coupee Parish
Middle Schools Pointe Coupee Parish
High Schools Pointe Coupee Parish
Others
Acceptable Financing Cash, Conventional, FHA, FMHA/Rural Dev, VA Loan
Listing Terms Cash, Conventional, FHA, FMHA/Rural Dev, VA Loan
Special Listing Condition As Is
Read Less Info
Want to know what your home might be worth? Contact us for a FREE valuation!

Our team is ready to help you sell your home for the highest possible price ASAP
GET MORE INFORMATION
Tracy Mathis
Broker Associate | License ID: 995680747
Broker Associate License ID: 995680747



