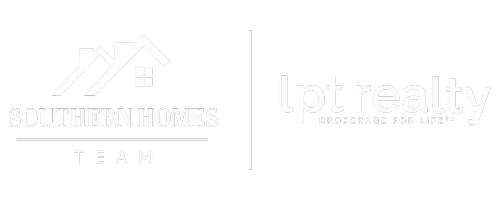For more information regarding the value of a property, please contact us for a free consultation.
Key Details
Sold Price $525,000
Property Type Single Family Home
Sub Type Detached Single Family
Listing Status Sold
Purchase Type For Sale
Square Footage 3,015 sqft
Price per Sqft $174
Subdivision Oak Colony
MLS Listing ID 2025013703
Sold Date 07/23/25
Style Contemporary
Bedrooms 4
Full Baths 3
HOA Fees $70/ann
HOA Y/N true
Year Built 2025
Lot Size 0.650 Acres
Property Sub-Type Detached Single Family
Property Description
Estimated completion: complete and ready to move in The Willow Oak plan is a 4bed/3bath/Formal Living/Study/Sitting single story home offering open and spacious living areas with 12' high ceilings. Formal Living room located off foyer entrance across from formal dining. Formal dining room has 12' ceilings with pass through access to kitchen with walk-in pantry. Rear living room features a 36" ventless gas fireplace and is open to the kitchen with a wall of windows overlooking backyard. Kitchen features a large island, GE stainless steel smart appliances, 4 burner gas cooktop, separate wall oven and walk-in pantry. Private Master bedroom has en-suite bathroom with dual vanities, tiled walk-in shower, garden tub, WC, and generous walk-in closet. Master bedroom features an attached separate sitting area/flex space. 3cm granite counters in kitchen and all baths. An additional study/office room attached to the living area.
Location
State LA
County East Baton Rouge
Direction From I-10 take exit 166 Highland Rd. Turn going towards Airline Hwy. Continue straight past Airline highway and turn right onto Jefferson highway. Continue to the first signal and turn left onto Hoo Shoo Too. Continue 2.3 miles. Oak Colony will be on the
Rooms
Primary Bedroom Level First
Dining Room 169
Kitchen 264
Interior
Interior Features Attic Access, Ceiling 9'+, Ceiling Varied Heights, Crown Molding
Heating Central, Gas Heat
Cooling Central Air, Ceiling Fan(s)
Flooring Carpet, Ceramic Tile, VinylTile Floor, Wood
Fireplaces Type 1 Fireplace, Pre-Fab Firep, Ventless
Appliance Gas Stove Con, Gas Cooktop, Dishwasher, Disposal, Microwave, Self Cleaning Oven, Oven
Laundry Electric Dryer Hookup, Washer Hookup
Exterior
Exterior Feature Landscaped, Lighting
Garage Spaces 2.0
Fence None
Community Features Other
Waterfront Description Lake Front
Roof Type Shingle,Gabel Roof,Hip Roof
Garage true
Private Pool false
Building
Story 1
Foundation Slab: Post Tension Found
Sewer Public Sewer
Water Public
Schools
Elementary Schools East Baton Rouge
Middle Schools East Baton Rouge
High Schools East Baton Rouge
Others
Acceptable Financing Cash, Conventional, FHA
Listing Terms Cash, Conventional, FHA
Special Listing Condition Owner/Agent
Read Less Info
Want to know what your home might be worth? Contact us for a FREE valuation!

Our team is ready to help you sell your home for the highest possible price ASAP






